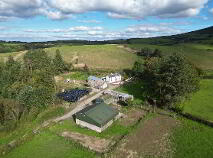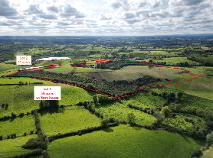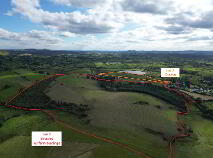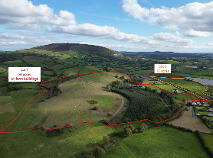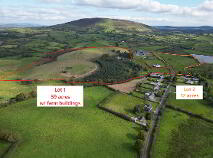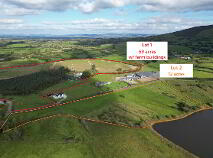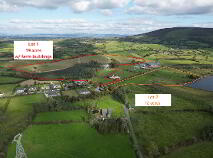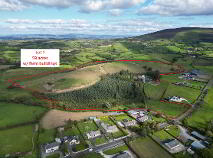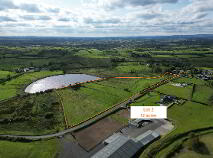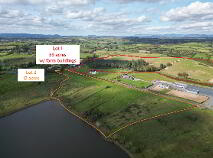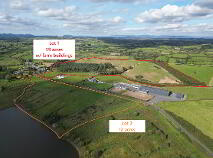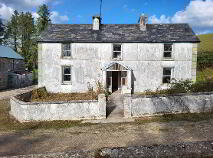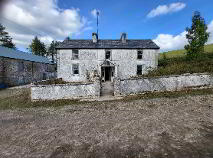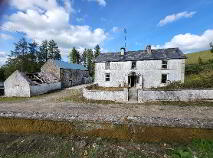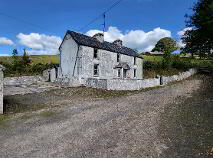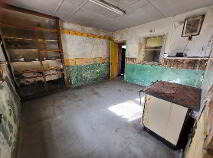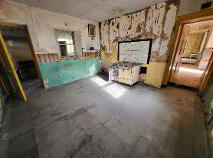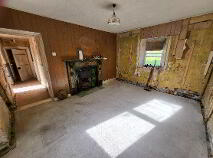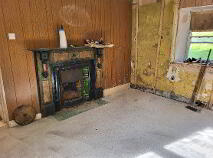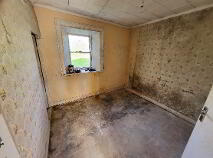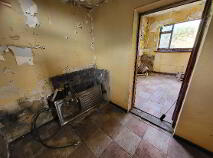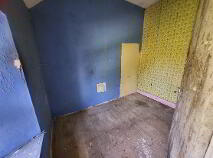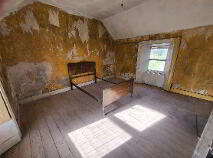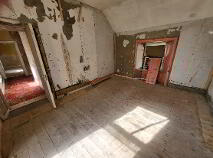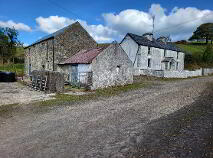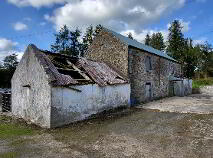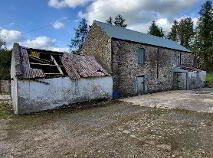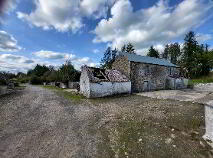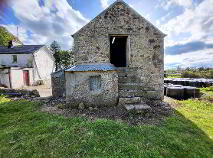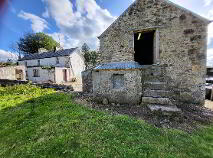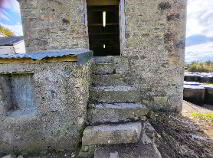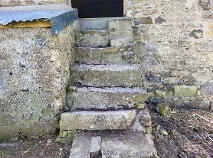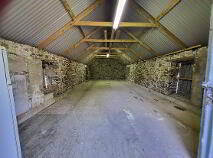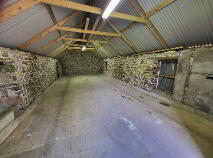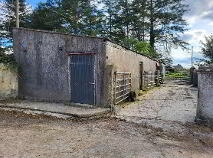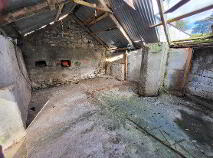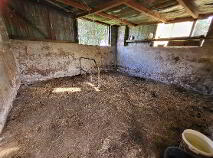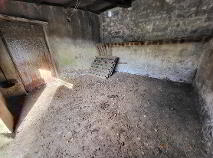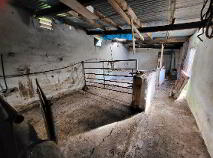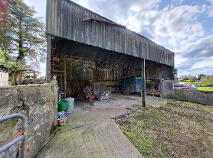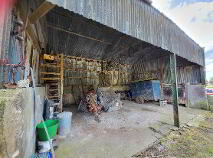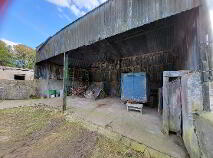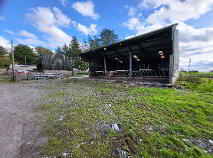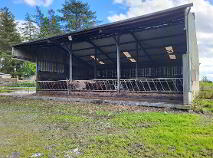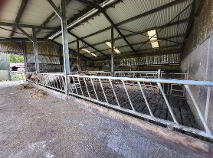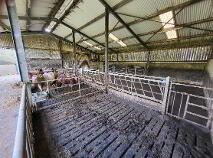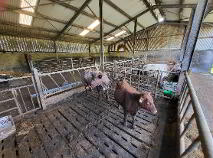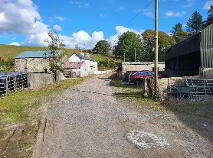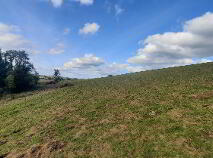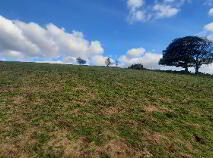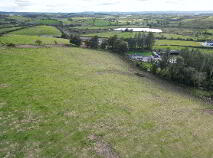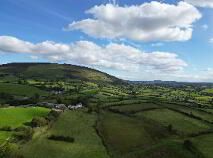Larkhill Ballymote, County Sligo , F56 NN88
Guide price €650,000Description
71 acres residential farm
For Sale by private treaty
Located within 3 miles of Ballymote town centre, this is an excellent farm, all in one lot that has enormous potential for a variety of farming enterprises. The farm is split by the R295 (Ballymote - Boyle road) with approx 12 acres south of the road, adjoining a small lake, Lough Daven, which has excellent pike and perch fishing. The larger portion of approx 59 acres is North of the road, which includes the residence and farm buildings. The farm can be sold all in one or in 2 lots.
The 2 storey residence is derelict at present, having been last occupied approx 12 years ago. However, it has great potential to be renovated into a vibrant family home again. Derelict house grant / vacant house grant should be obtainable on this house. Beside the house is an old stone granary that has further potential for conversion into residential accommodation as part of the family home or independent apartment / granny flat, etc.
The farm buildings include a 3 bay slatted shed with a creep area. All floor areas are matted. There is also a good selection of older dry sheds of varying sizes that are ideal for calves, sheep, or equines as well as for workshops, studios, etc. There are also a number of small sheds that were formerly used as poultry / hatching units for a once thriving poultry enterprise years ago.
The land is generally of good quality, and can be sold in one or two lots.
Lot 1
Contains approx 59 acres with residence and sheds. This is good quality upland which includes approx 18 acres under forestry, planted approx 12 years ago. This forestry includes approx 9.5 acres Spruce, and approx 8.5 acres Oak. The 41 acres remaining is generally good quality grazing land.
Lot 2
Contains 12 acres of flat land, suitable for meadow / silage and summer grazing.
Accommodation
Residence - Downstairs
- Entrance Hall (1 x 4.2m)
- Sittingroom (4 x 3.3m) with open fireplace
- Bedroom 4 (2.8 x 2.8m)
- Kitchen / Dining area (4 x 3.8m)
- Back kitchen / Utility / Bathroom area (5.2 x 2.7m)
Upstairs
- Bedroom 1 (4 x 4m)
- Bedroom 2 (3.3 x 4m)
- Bedroom 3 (2.8 x 2m)
Total Residence area = 114m²
Granary Building
Ground floor - In 2 compartments
- Compartment 1 (4.5 x 5.8m)
- Compartment 2 (4.5 x 5.8m)
Upstairs - All one
- Full room (4.5 x 11.6m)
Total Granary area = 104m²
Shed adjoining granary (4.2 x 5.4m)
Old Shed Block
Located close to the slatted house, this older block of sheds is divided into 3 units of varying sizes.
- Unit 1 (10 x 4.2m)
- Unit 2(4.1 x 4.2m)
- Unit 34.6 x 4.5m)
Old hay / Equipment shed (8.6 x 5.6m) - Sheeted and walled on 3 sides.
Overall, this is a fine working farm that has enormous potential for business and agri tourism projects, as extras It's convenient location should appeal to many, and the agent highly recommends this property for those seeking a residential working farm.
Viewings by appointment only.
Email info@reamccarrick.ie
Call 00353719185050
BER details
BER Rating:
BER No.: 118888023
Energy Performance Indicator: 1319.72 kWh/m²/yr
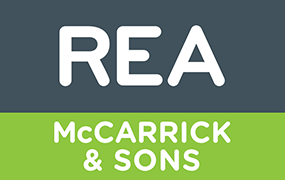
Get in touch
Use the form below to get in touch with REA McCarrick & Sons (Tubbercurry) or call them on (071) 918 5050
